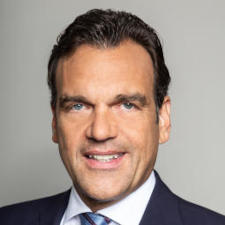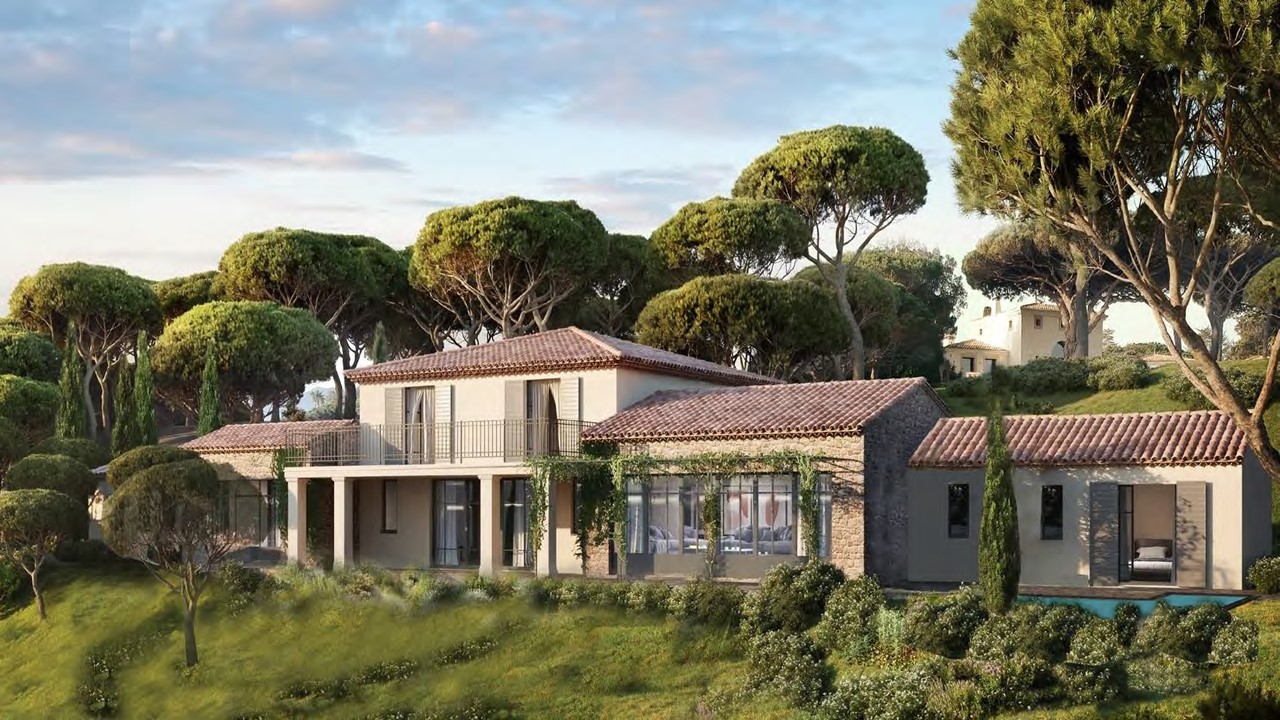Company
Since 2021, CG Immobilier, a subsidiary of SAS Gröner Family Office, has been developing and realising real estate projects mainly in the South East of France.
Our projects are designed to be sustainable and we strive to create affordable, individual and quality architecture, adapted to the specificities of the local environment and market.
CG Immobilier is a committed developer, concerned about climate and environmental issues.
Mobilisation, responsiveness and respect for our commitments are three fundamental pillars in the development of our projects.
Our architects and design office partners guarantee the uniqueness of our technical and architectural achievements.
CG Immobilier is thus positioned as a pioneer in the sustainable and efficient architectural approach with the objective of creating passive buildings with a control of thermal comfort in summer and winter.
Our postulate “the best energy is the one we do not need to consume” dictates the line to follow.
To achieve this, we develop innovative technologies based on high-performance insulation solutions, environmentally friendly and low-consumption energy devices, and use sustainable materials.
The use of digital modelling allows us to optimise the design of projects, to improve the efficiency, speed and sustainability of construction.
The constant search for new sustainable technologies is the driving force behind the quality and durability of our projects.
CG Immobilier, builder of the future.
Team

Christoph Gröner
Principal

Régis Remetter
Managing Director
Our projects

LES MAS DE LA VERNE
Project in La Môle comprising 35 housing units, 5 shops and 88 parking spaces.
In the heart of a residential area, close to a school and shops, CG IMMOBILIER will soon be building a mixed housing and commercial programme
This project, which is designed to be soft and respectful of its environment, will incorporate an architectural design in two buildings:
- A first floor building with a facade composed of a succession of small houses in continuity with the existing houses, thanks to the treatment of the plasterwork
- A building in R+2 implanted at the bottom of the plot as close as possible to the existing natural ground, hidden by the building in R+1 from the public space
The project has been designed to place people and nature at the centre of the operation. The objective is to create a new meeting place and social interaction within the residence and also on the scale of the neighbourhood.
The residence will comprise 35 self-owned units, 51% of which are dual-family and 23% triple-family, consisting of 6 two-bedroom, 22 three-bedroom and 7 four-bedroom units.
Each unit will have large outdoor spaces (balconies, terraces, gardens, loggias). Parking for the units is exclusively underground.
The residence will have shops at the foot of the buildings. We are aiming to install local shops as well as health-related professional activities.
The outdoor parking spaces will be used for shops.
This project, designed around an innovative energy and environmental programme, will appeal to you through the quality of its services.
With an approach focused on the well-being of the residents, combined with the installation of high-performance equipment and an intelligent design adapted to local climatic conditions, this programme will reduce the energy costs of its occupants to a strict minimum while maximising living comfort.
Jobs

Let’s shape the future together. Join our team!
Whether you are looking for a successful start to your professional life or are planning to take an exciting new step in your career, we look forward to welcoming you!
Do not hesitate to send your application!


